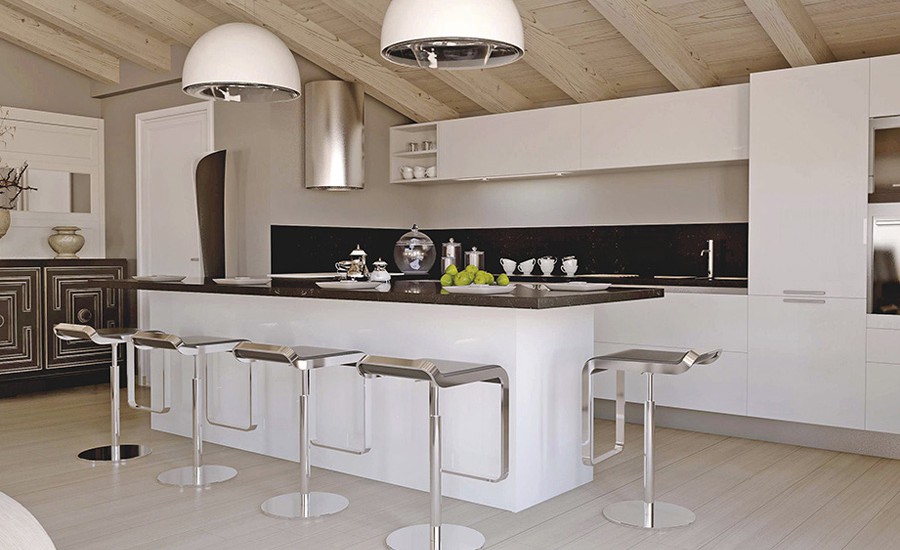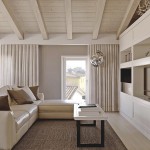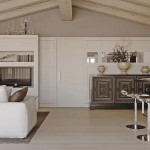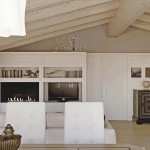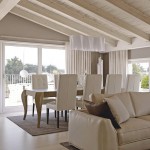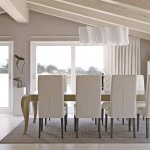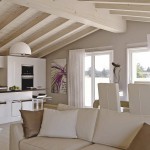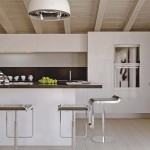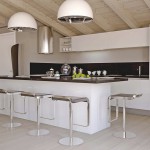On the seventh floor of a prestigious building there is an apartment whose project has as main theme the attention to natural light. The living room is centered around the dining area, around which revolve both the kitchen and the living room, from which space expands outward through the large french windows where a terrace becomes an important and definitely very accessible because it is also equipped like a garden, where a stone barbecue looks great and becomes an important element of aggregation. Wood flooring definitely makes this place is warm and cozy, as indeed is the living room dominated by a Aeterna wall system that integrates television, Bioethanol fireplace and sliding door leading into the bedroom. In the bedroom there is a terrace, a walk-in closet and a bathroom as well as in the living room there are no barriers that prevent the passage of natural light leads to the double doors in frosted glass and the large door window to the terrace make this space dilates and lose their perimeters became almost evanescent. Everything has been designed taking into account harmony and functionality trying not to forget the functional aspect, a place full of atmosphere but also a lot of technology that does not overpower what is essential in a dwelling: the warmth and functionality.
